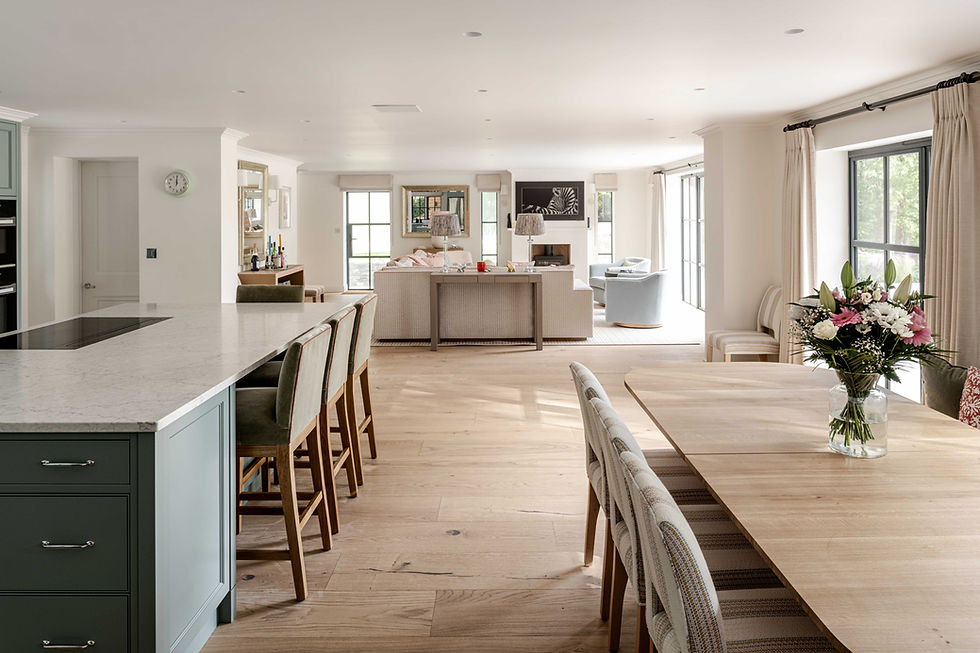As illustrated by a recent commercial office project, cladding specialists are increasingly turning to SFS Group Fastening Technology’s innovative TDBL- nonut® fastener to ensure their installed systems achieve the objectives of the Building Safety Act, while at the same time, enabling fast and efficient installation.
Launched last year, TDBL- nonut® carries ETA-11/0191 approval, confirming that its patented thread shape, under-head locking detail and tri-lobular geometry together ensure that the fastener remains firmly in place and cannot be loosened. It represents a game-changing alternative to traditional nuts and bolts, allowing easy installation from one side of the structure: backed up by full testing and analysis.

The contract concerned a two-storey building where the architectural cladding specialist involved was seeking greater certainty over performance to discharge its obligations to the client and design team. The situation prompted its management to engage with SFS Group Fastening Technology as a trusted manufacturer serving the roofing and cladding industry.
A representative involved in the project explained: “It is essential for contractors to have a robust fastening between a curtain wall and the substrate – in this case, a steel frame system. The product selected over a traditional ‘tech screw’ was the TDBL-nonut®, which carries full ETA testing. As a result, nonut provides the robust data needed to support compliance with the Building Safety Act.”
Vincent Matthews, Head of UK Marketing for SFS comments: “The client was seeking a failsafe means of connecting their curtain wall system to the building’s structural steel frame which would offer them technical certainty, through the design process, back to the main contractor. The Building Safety Act is looking for everyone involved within a project to provide the Golden Thread: to offer a demonstration of the technical values, and how they all come together, and SFS TDBL- nonut® provides this set of data which can be used for a product and support the requirements of the Building Safety Act.
“Significantly, the TDBL- nonut® provides a tri-lobular start to the install procedure, which makes the operative’s life easier by reducing the torque load transmitted back into their hand and arm; the thread then becomes effective around the full 360o as it connects with the components. Finally, the impact overdrives the TDBL- nonut® to ensure a reliable and secure connection that is warrantable under the ETA.”
The project team further highlighted the benefits of SFS’s support: “From the outset, SFS’s assistance proved invaluable. Their technical experts guided us through detailed calculations and product selection to ensure the right fastening solution was used. The TDBL-nonut® impressed us with its simplicity and reliability — drill, drive, tighten — making installation quick and consistent. It’s a robust, time-saving product supported by excellent technical expertise.”
TDBL- nonut® is a case hardened, thread forming fastener available in a diameter of 8.6 mm with a length of 16 mm and in a diameter of 10.6 mm - with lengths of 23, 30 and 50 mm as well as a new lower profile flatter head version of each. Further installation details and design values can be found within the assembly instructions, ETA and product literature.
For further information, call 0330 0555888 or visit https://uk.sfs.com/






