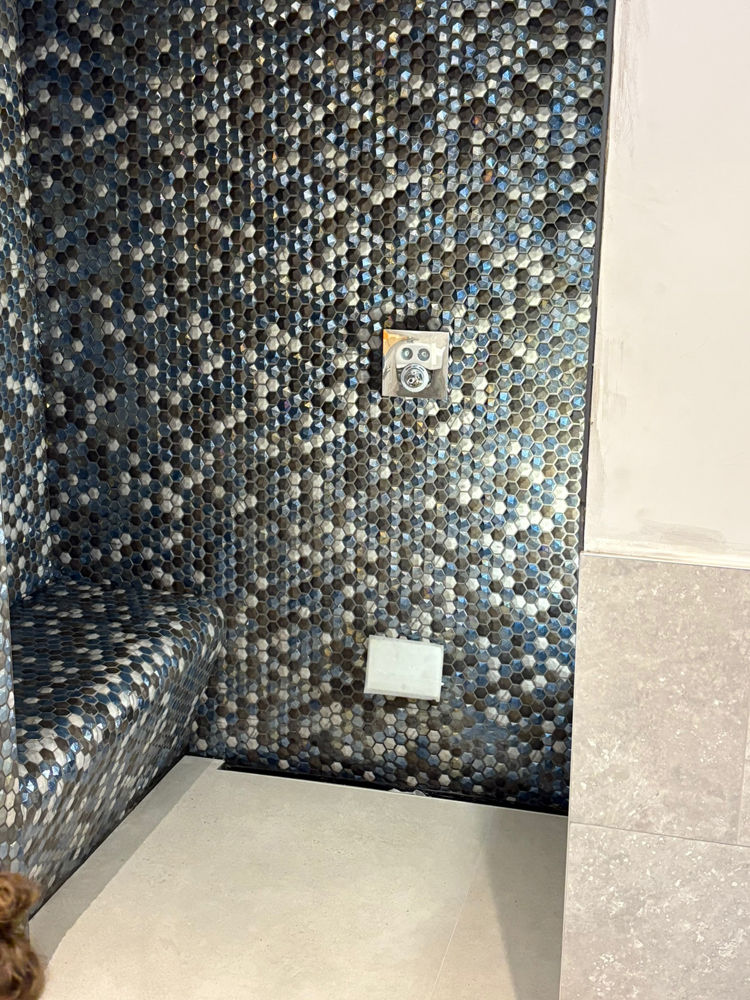DWF’s Liverpool office required a modern and adaptable meeting environment to support a variety of daily activities. Working with Overbury, Style Group was appointed to deliver a solution that combined visual appeal with practical flexibility.

To meet the brief, Style Group installed Dorma Variflex semi-automatic glass moveable walls featuring white profiles and Crittall-style white banding to complement the contemporary interior. These intersect with a solid Dorma Variflex semi-automatic wall, finished on both sides with Autex Acoustics groove PET acoustic absorption panels to enhance sound control.

This configuration enables the area to function as a single large space or be divided into one or two separate rooms as required. Semi-automatic operation ensures smooth movement and consistent sealing pressure for improved acoustic performance.

The Autex PET panels further support noise reduction within the workspace, while the durable Variflex construction provides a long-lasting solution for busy commercial environments. Overall, the installation gives DWF a flexible, efficient, and stylish meeting area that can adapt seamlessly to different working needs. https://style-group.co.uk



