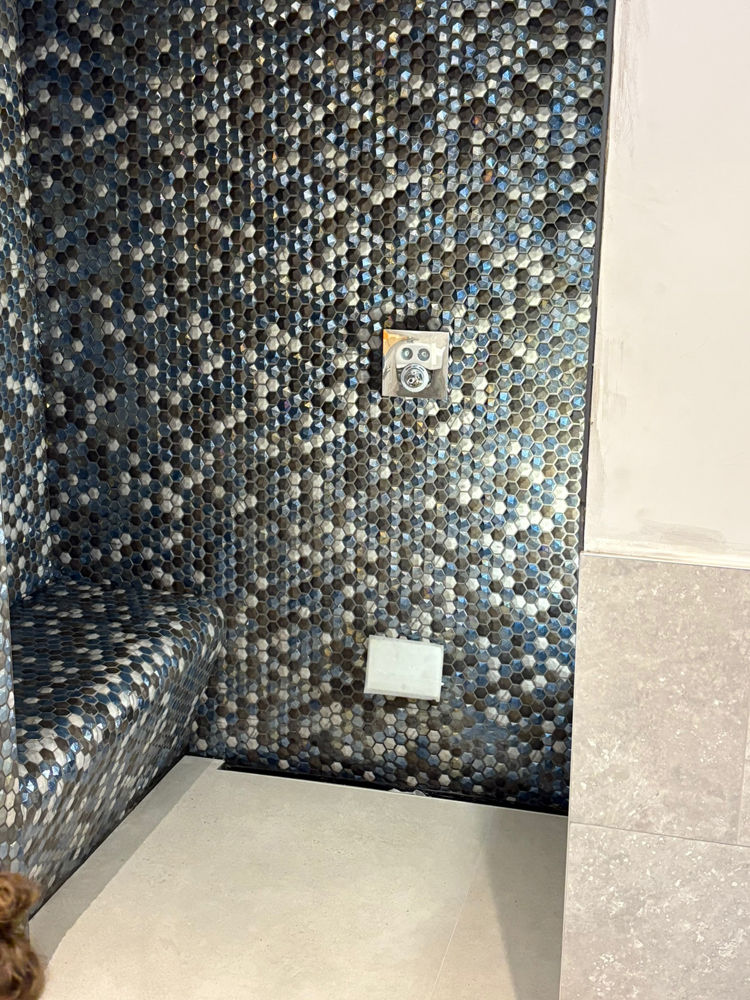In today’s fast-paced world, homeowners are increasingly looking to create at home wellness spaces. Ross Guerin of Rossi Bathrooms Ltd certainly provided a calm, relaxing residential steam room installation recently with products from Schlüter-Systems. As a Schlüter Registered Installer, Ross chose Schlüter-KERDI-DS and Schlüter-DITRA waterproofing and uncoupling solutions to prepare for the intense moisture and heat a steam room would generate.

Designed for areas exposed to high humidity levels – such as swimming pools, steam rooms, and spa environments – Schlüter-KERDI-DS is a waterproofing membrane with additional vapour barrier properties. It provides reliable protection even on moisture-sensitive substrates like wood, helping to preserve the entire structure beneath the surface.
In addition to its enhanced vapour resistance, KERDI-DS offers all the trusted benefits of the original KERDI membrane, including:
Fleece lamination on both sides for optimal anchoring in the adhesive
Imprinted gridlines
Easy to cut using a cutter knife
As Ross explained, “The Schlüter products are by far the best on the market. Using the vapour barrier KERDI-DS is great – the trust is there right from the word go! With the corner connections and KERDI-COLL, you don’t have to worry about watertightness and steam proofing. But once it’s all on and the banding is complete, it’s great to see the finished tanking.”
Ross installed DITRA on the floor to protect the tiles from substrate movement, providing waterproofing, vapour pressure equalisation, load transfer, and even heat distribution.
For Ross, attention to detail and using the right products were key to delivering a space that felt both indulgent and built to last. “The reason why we chose Schlüter is because it is the best,” he said. “For myself as a company, I only want to use the best product to give me peace of mind.”
Projects like this highlight how the right preparation and trusted materials can elevate even the most functional spaces into something special. For further information, call 01530 813396 or visit https://www.schluter.co.uk







