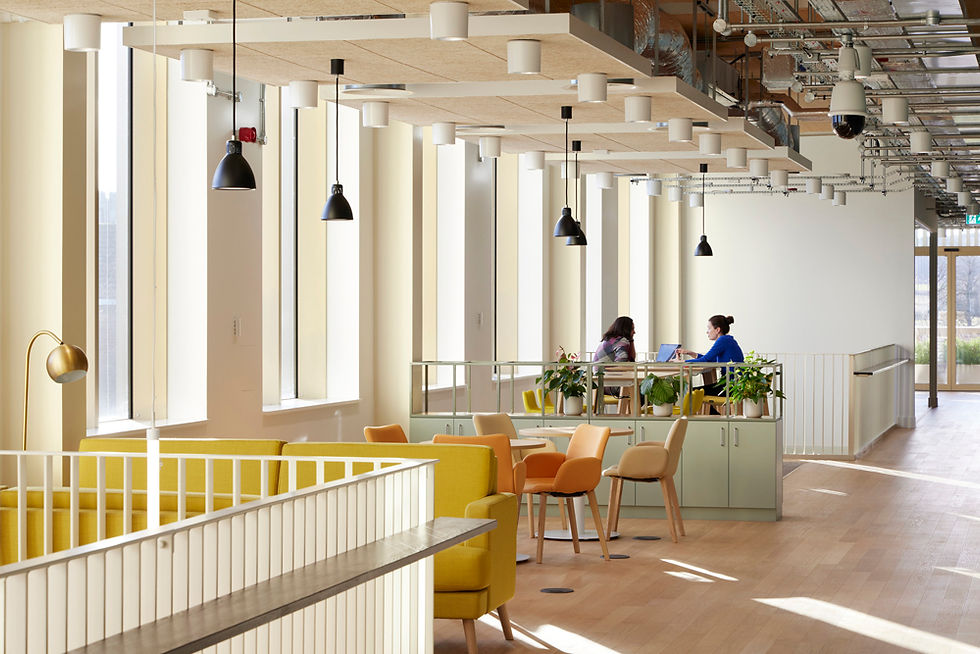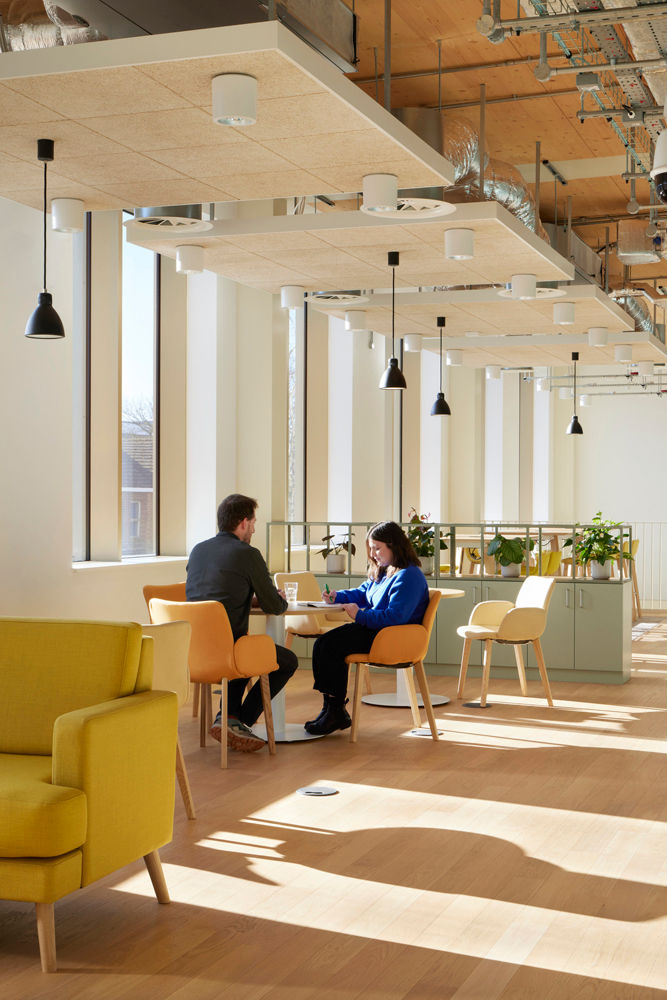The new £33m National Quantum Computing Centre (NQCC) in Harwell, Oxfordshire, is a landmark laboratory created to drive quantum technologies for the future. Not only is the facility state-of-the-art in terms of technology but also in design. Rated BREEAM Excellent, architects Hawkins\Brown has conceived a dynamic and versatile work environment designed to deliver transformative results.

At the building’s heart are non-laboratory spaces full of open-plan areas for collaborative working, interaction and innovation. These are centred around a high linear atrium and link off to adjacent laboratories and the 12 quantum computers. At every stage of the design and specification, careful thought and diligence was given to the choice of materials, ensuring that the building uses products which minimise its carbon footprint, harness natural energy and provide a calm and inviting space for its users. To control sound reverberation from the open areas and hard surfaces,

Troldtekt’s wood wool acoustic panels were specified as floating clouds above the open break-out spaces and within the meeting rooms. These effectively maintain acoustic levels, leading to a more productive environment and promoting a healthy indoor climate. Troldtekt’s wood wool acoustic panels are Cradle to Cradle Certified® at Gold level and manufactured using wood from certified forests (PEFC/09-31-030 and FSC®C115450), positively contributing to a building’s BREEAM, WELL or LEED points. Panels can also be manufactured with FUTURECEM® which achieves an approx. 30 per cent lower carbon footprint than that of Troldtekt based on white cement.


Depending on the panel specified, reaction to fire is classed in accordance with EN 13501 as B-s1,d0 or A2-s1,d0 respectively. Available in a wide variety of different structures and colours, they combine optimal sound absorption with an award-winning design. The Troldtekt range has a minimum expected life cycle of 50 years coupled with excellent resistance to humidity and tested to meet ball impact standards. Panels can be supplied as natural wood, unpainted based on FUTURECEM™ offering a reduced carbon footprint or finished in almost any RAL or NCS colour. Samples, case studies and technical guidance are available from www.troldtekt.co.uk or see Troldtekt's product listings on NBS (https://bit.ly/3vxoTfq) or Material Bank (www.materialbank.eu).






